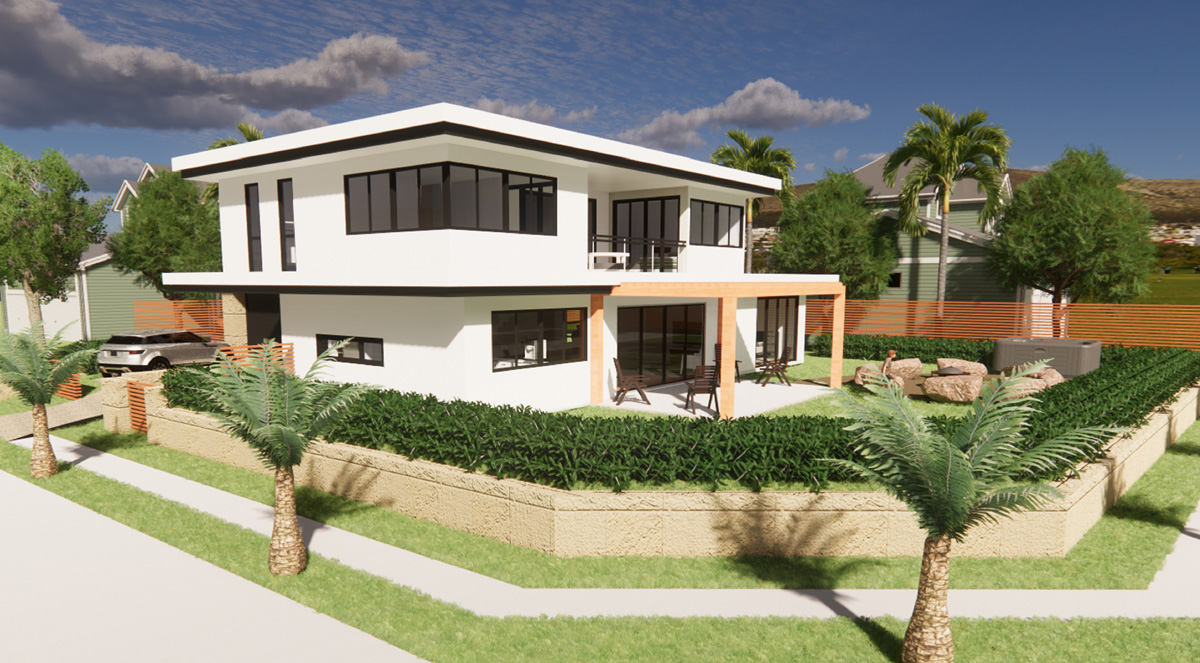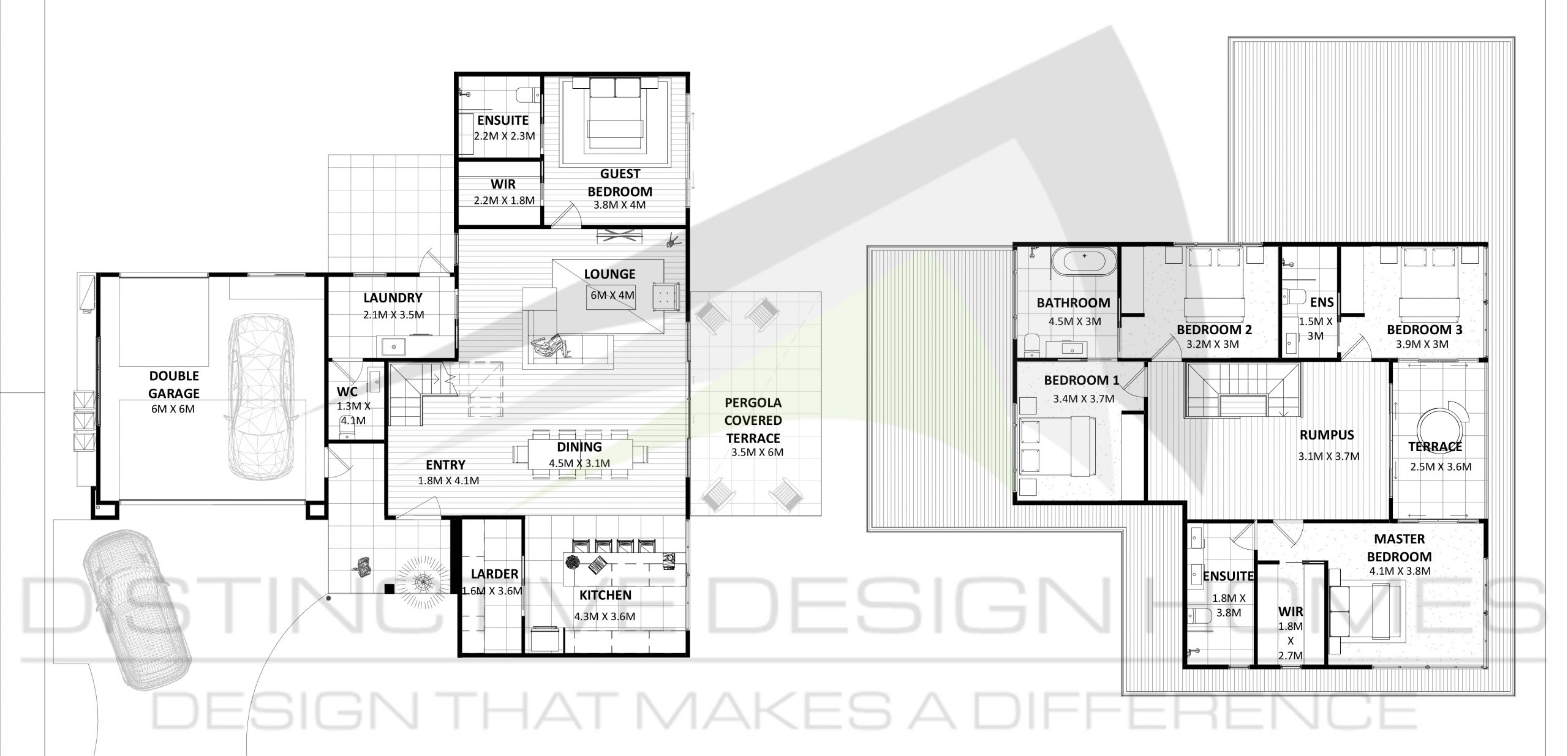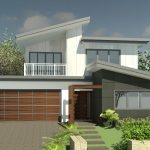Acacia
The Acacia is a classy yet minimalist home which sits comfortably in its environment.
This home is to take full advantage of both view and solar aspect. With a minimal pitched roof and extended eaves, the roof floats gently over the home and shades from the summer sun.
This adaptable home can accommodate from 3 to 5 bedrooms and has outdoor connectability on both levels.
This Healthy home is designed using the best of passive solar design maximising cross ventilation and natural light. With quality fittings and features this home will fill all your needs and will feel like it’s designed just for you.
Garage: 36.0m2
Living Area: 174.5m2
Outdoor Area: 31.8m2
Wet Area: 34.8m2
Grand Total: 277.1m2
Minimum block width 21.600m
*Subject to site inspection




